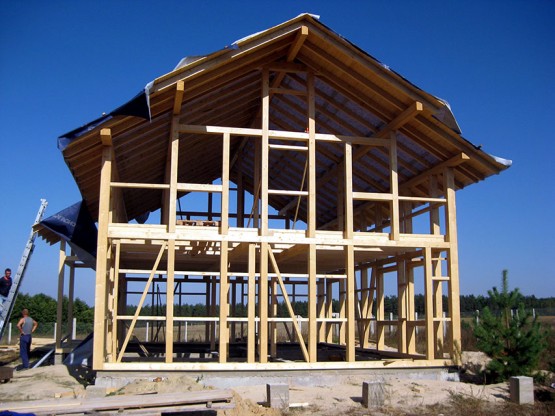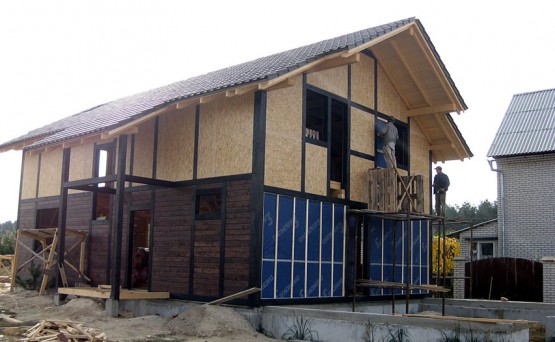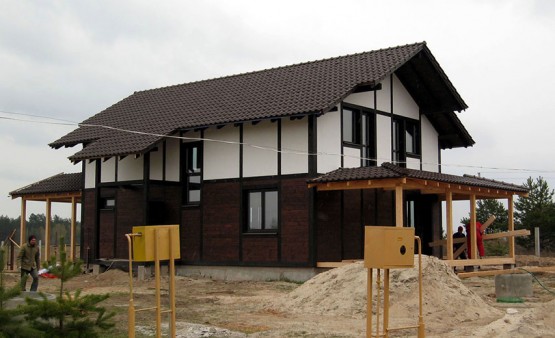Lelečij farm
Architecture
Cottage in 2 floors. Second floor defective attic. Total area of premises 192 sq.m. Construction area 176 sq. m, with terrace 46 m2. On the first floor in the House kitchen room, two rooms and San. nodes. The second floor contains 3 bedrooms, two of which with a balcony, bathroom. The attic floor is extremely warm and friendly, you don't hear no noise or cold from the outside environment. The price of the House is responsible for quality. Construction period was one month.
Technology
House built by technology coated profiled . Wall padding made of wooden panels. Insulation-mineral wool thickness 140 mm reactor. Furnish of facades made of: first floor – fal′šbrus, and the second is a decorative plaster with smooth texture. Wooden structures are made of lumber . Roof construction with inter * êrnij appearance. Roof insulated presovanoû mines. wool series. 100. Roofing-natural ceramic tile
Architecture
Cottage in 2 floors. Second floor defective attic. Total area of premises 192 sq.m. Construction area 176 sq. m, with terrace 46 m2. On the first floor in the House kitchen room, two rooms and San. nodes. The second floor contains 3 bedrooms, two of which with a balcony, bathroom. The attic floor is extremely warm and friendly, you don't hear no noise or cold from the outside environment. The price of the House is responsible for quality. Construction period was one month.
Technology
House built by technology coated profiled . Wall padding made of wooden panels. Insulation-mineral wool thickness 140 mm reactor. Furnish of facades made of: first floor – fal′šbrus, and the second is a decorative plaster with smooth texture. Wooden structures are made of lumber . Roof construction with inter * êrnij appearance. Roof insulated presovanoû mines. wool series. 100. Roofing-natural ceramic tile
 Українська
Українська English
English Русский
Русский Deutsch
Deutsch


